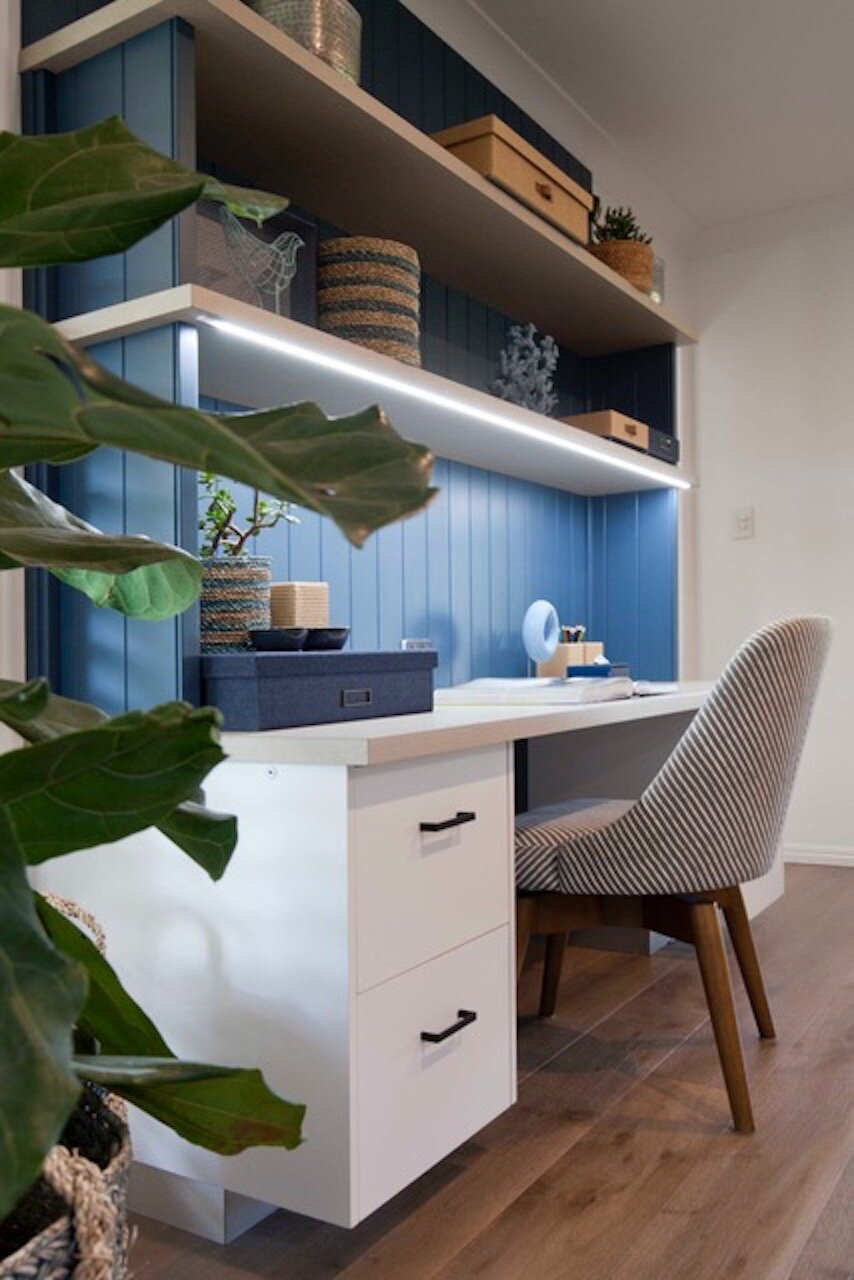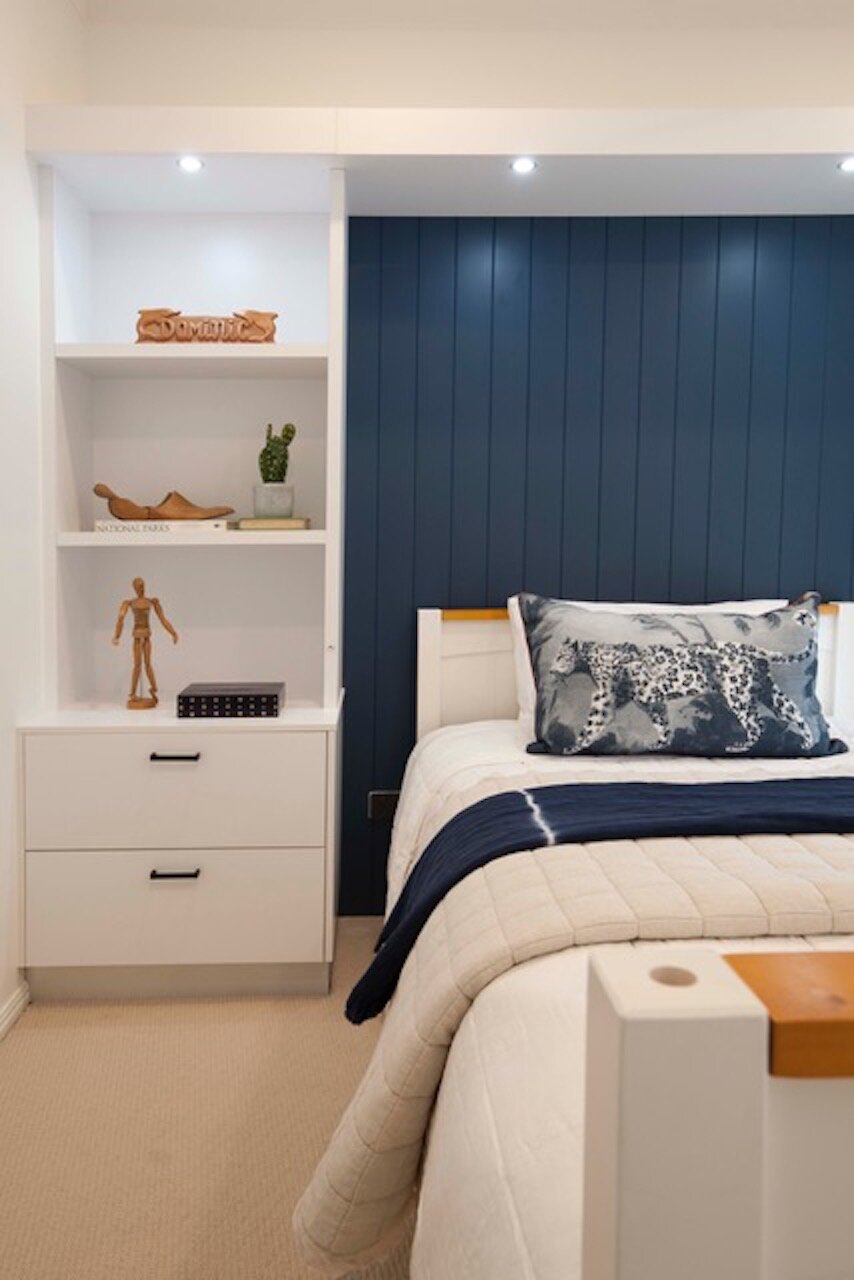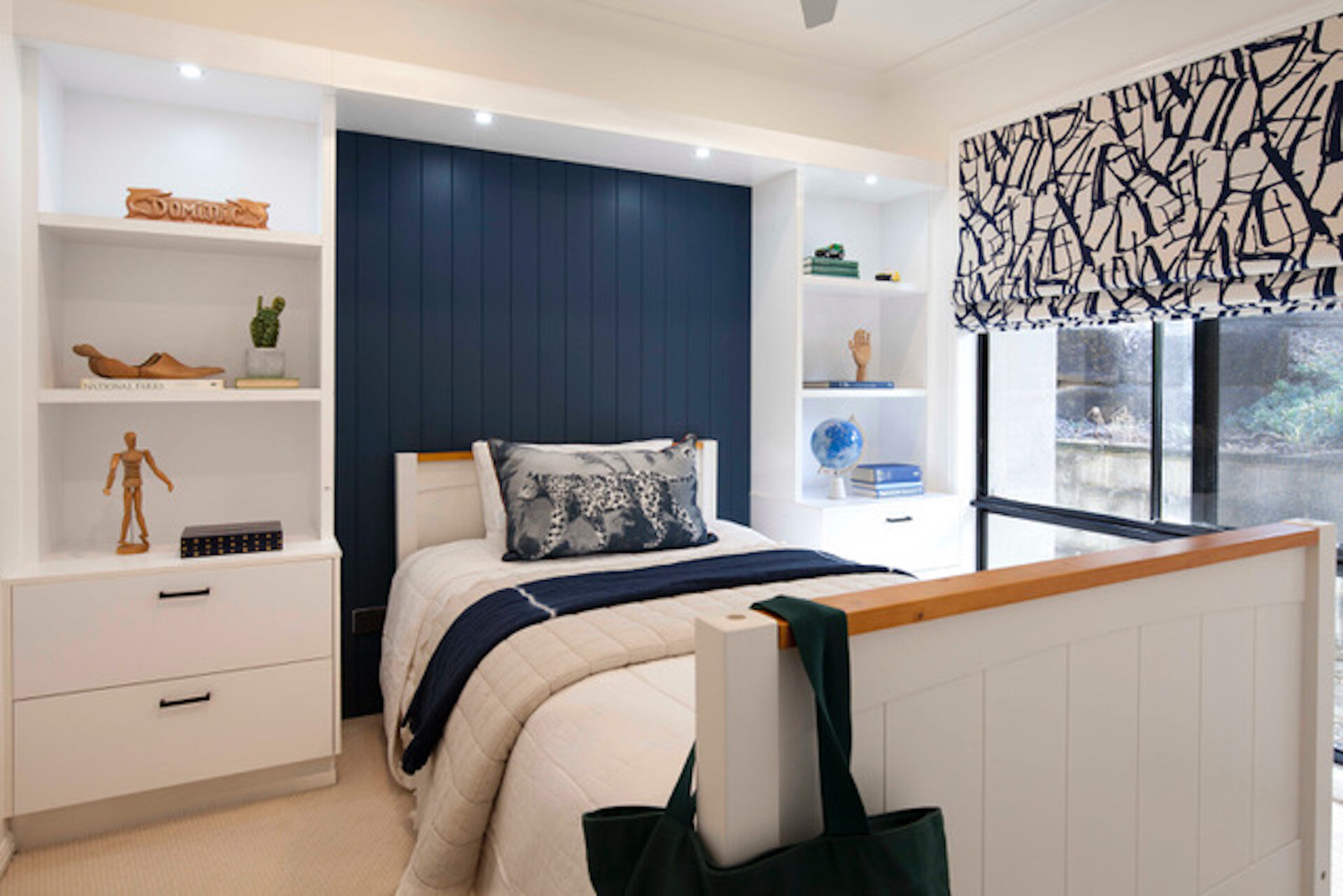
Lillypilly
The first phase of this family home renovation included all the living areas, 3 bedrooms, dining room, entrance and kitchen and and custom joinery installation throughout. The brief was to create a more functional and updated home that would allow the clients to stay here for many years to come whilst their boys grow up. These very trusting clients embraced the MHI concept from the start with new engineered timber flooring, a cool white paint palette and the refreshing tones of “dilly” blue, were incorporated everywhere so as to ensure a cohesive aesthetic throughout. Six months later and the result is truly remarkable with a very distinct difference of what “was” and “is”. The earthy tones and textures reflect the beautiful bush land surround and the blue adds extra warmth and a “heart and soul” that reflects the every essence of this fabulous family!




“Marina won't let you down. Her interior design is incredible. There were a few times when we thought, 'How is that colour scheme going to work?' until we saw it come together. Yes, she knows what she's doing! We're extremely pleased with the increased functionality and modernisation of our house and you'll be pleased with her approach and genuine interest that she will show towards you. Thank you Marina!”
— Edward Vesely







